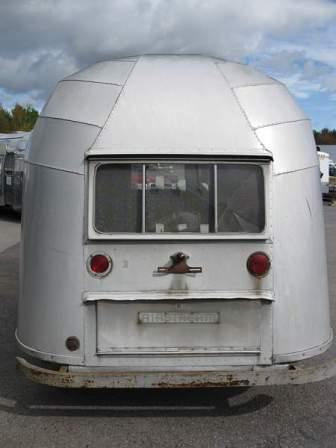Option 1 Below – Current scheme, toilet in rear of bath near wheel housing. Like the steps from the overhead cabinet to refrigerator to bath.
Option 2 Not shown – Similar to option 1 but toilet moved to front and wheel housing in the shower space.
Option 3 Below– Bath enlarged forward, keeping rear wardrobe cabinets. Problem with access to dinette and no furnace.
Option 4 – Cabinets moved into corridor. Problem with access to dinette and limits view in trailer of rear. Took too much from trailer interior.

Enlarged photos - click here




Enjoyed hearing you both on the VAP! That is one cool trailer! Can't wait to see it when it's done. I have a kid going to UNL so I drive through (around)Des Moines every so often. Whale tails rock!
ReplyDeleteHi Steve!
ReplyDeleteRight back attcha! We enjoyed listening to you on Friday's new VAP. So funny! Thank you!!
Wish we here going out with you to Wally Byam's Birthday Bash!
Kathy
I also enjoyed hearing you on the VAP. Such enthusiasm and quite understandable. I think you know my brother Barry with the other mid-Iowa '55 whale tail Flying Cloud. Looking forward to following your progress.
ReplyDeleteHi Brad!
ReplyDeleteYour brother Barry is a super guy and we hope to see more of him if we ever thaw out here!
So rumor has it that you fly fish? We spend our extra time at trout streams, but have never spent much time(yet) down into the 4-Corners Region. When we do we will look for a vintage Airstream next to a cool stream, and find you too!
Wow! Love the 3D models of your designs!!
ReplyDeleteWhat a cool way to test your ideas.
Were those made in Sketchup?
Hi Craig!
ReplyDeleteSorry for the delay - busy months.
Yes, AutoCAD is the program we used to do the drawing, then it was converted to Sketch-Up for the 3D.