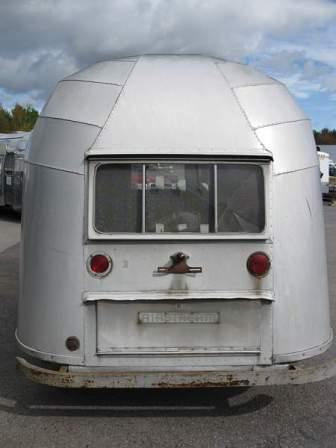Proposed Floorplan Change:
The hole in the floor is the location of the original toilet as seen: Original Bathroom.
The toilet will be turned 90 degrees, and
Of course this means changing the plumbing, which we knew was needed, as 1955 trailers did not include gray water tanks. Back in the day all the shower and sink water would just run out onto the ground, if you weren't connected to a campground waste disposal. Interestingly this does explain one soggy waterlogged site that I remember from my childhood....icky!

Of course this means changing the plumbing, which we knew was needed, as 1955 trailers did not include gray water tanks. Back in the day all the shower and sink water would just run out onto the ground, if you weren't connected to a campground waste disposal. Interestingly this does explain one soggy waterlogged site that I remember from my childhood....icky!

If I remember correctly - Colin is 5' 10"
So there should be room to shower in our slightly larger bathroom.


No comments:
Post a Comment