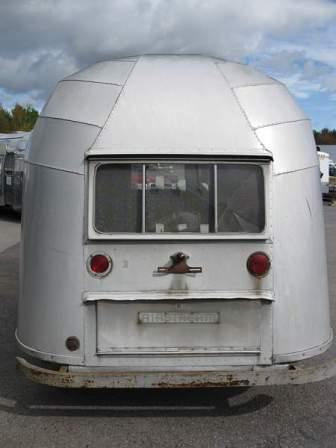
With the toilet moved to be next to the wheel well, there will be room for the black tank above the floor. This location fits the toilet and leaves leg room for my feet inside the future shower pan. Colin sent these photos so that we could decide on a location for the bathroom lavatory sink. The bowl shows possible locations for the lavatory sink.

We did not want a 34' trailer, as we like to travel to National Parks and other locations that may have trailer length restrictions. Our travels with rented motor-homes and trailers helped us to really decide what we wanted. A 22 foot long trailer will fit in almost all campsites, and still have enough room for us to move about inside the trailer. We want to carry what we always use, and not bring burdensome extras. Mutli-purpose usefulness is really important to me.
Designers of new products, including Airstream trailers, make decisions for their customers based on sales volumes, and feedback. We wanted to make these decisions to fit our needs. While some people must travel with all the comforts of home including a toaster (yes Scott J), we prefer to travel only with what we need. And we make toast on a skewer right over the open flame - Bacon-Lettuce-Tomato sandwiches are a need, but not the toaster!
The second lavatory sink in the trailer is a luxury, not a necessity. We could brush our teeth in the main sink in the kitchen. I just don't like intermingling bathroom "dirt" with my food preparation area. So to me the second sink is a really important.
Knowing our needs does mean a tight fit, but the bathroom door should work for height!
Bundled-up Colin Hyde, owner of Colin Hyde Trailer Restorations sent the photo to show me proportions of our vintage Airstream's new bathroom layout.


No comments:
Post a Comment