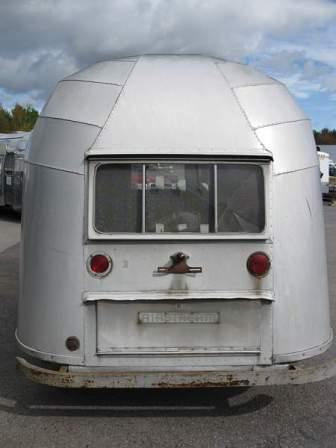Scott and Colin are both working on the same question.
How wide is the street-side wall?
For added space to shower, we are changing the bathroom original layout.
Our new layout is from the front of the trailer:
Heater in front, enlarged bathroom in the middle, and the refrigerator toward the back.
Should the wall all line up in one plane, or step back?
First option - wall be all in one plane?
Upper photo with Colin's mock-up made with a really thin Lauan Plywood.
Below it is Scott's computer sketch of the same view.


Below upper left photo with Colin's Lauan mock-up view is toward the front of the trailer
On the right is Scott's computer sketch of the same view, showing a bit more of the bedroom.
Again a flat wall.

Second option - step the wall back?
Scott's CAD Drawing and Colin's mock-up


Step-back wall CAD drawing looking toward the back of the trailer.

I like the step-back version, with a tiny bit less storage, but a better line of site. It feels less massive and lighter to me.


Since the reefer sticks out, I like the recessed version so you're not running into the fridge handle all of the time.
ReplyDeleteBrad - agreed!
ReplyDelete